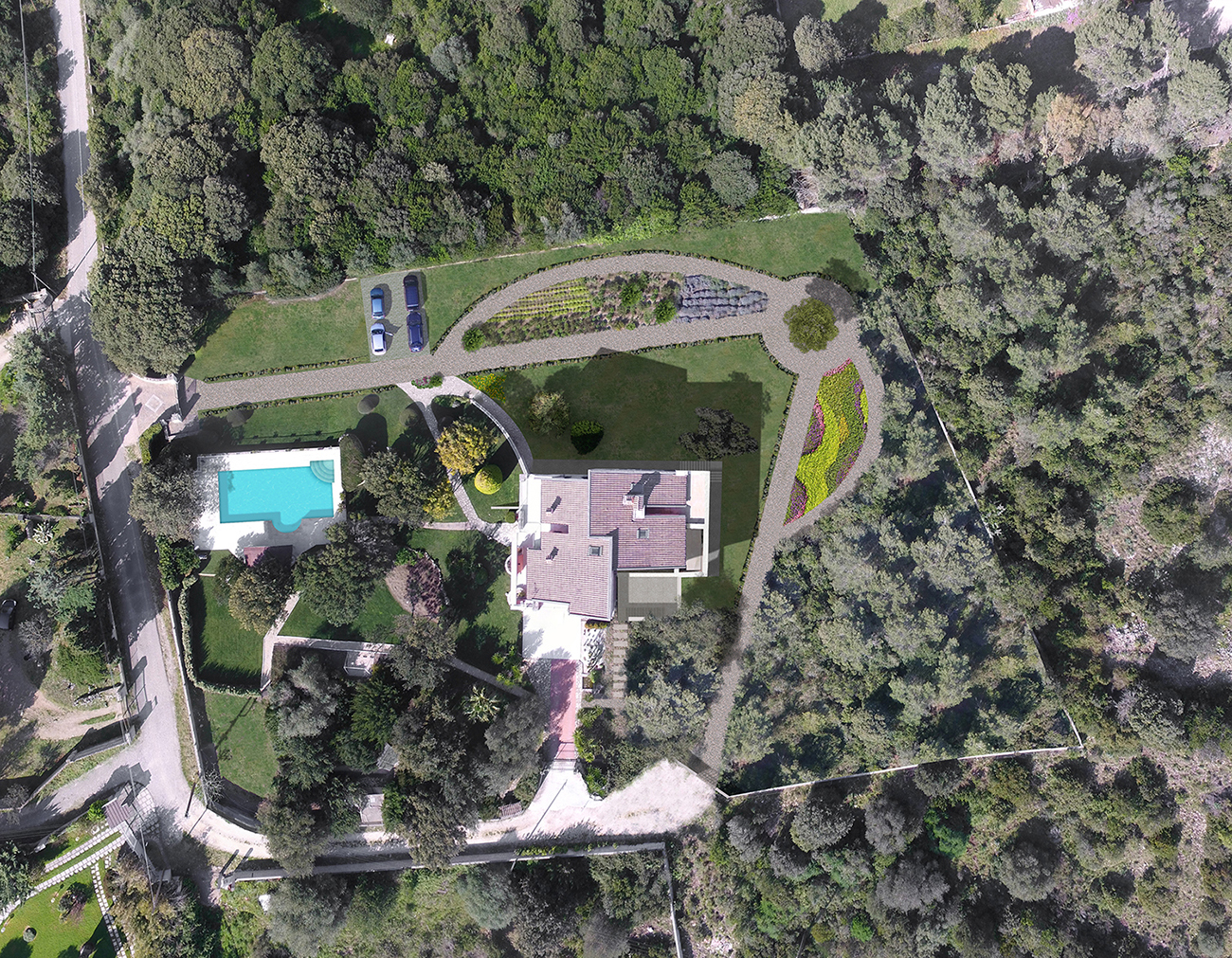
by Marta Bonesu | Jan 9, 2021
The Garden House AERIAL VIEW – HOW IT IS AND HOW IT WILL BE PLAN SKETCHES RENDERINGS Project description A succession of large and communicating spaces characterize this renovation of a villa in the countryside in Sassari, designed by Officina29 Architetti. The...
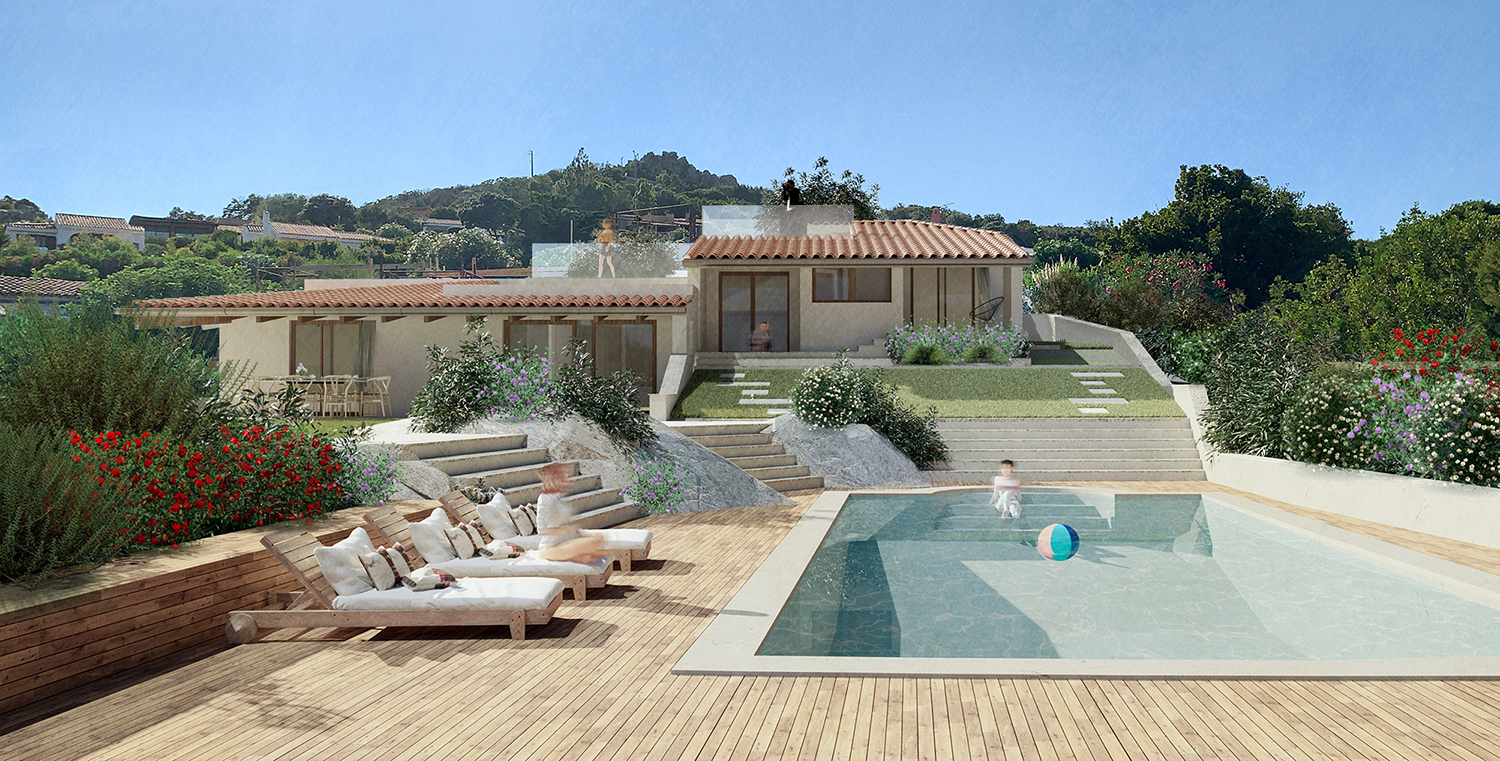
by Marta Bonesu | Aug 31, 2020
Summer home in Porto Rafael CURRENT PLAN AND PROJECT PLAN PHOTO WORK IN PROGRESS RENDERING Project Description A radical intervention was the basis of this latest renovation project by Officina29 Architetti. The villa, which looks towards the wonderful panorama of the...
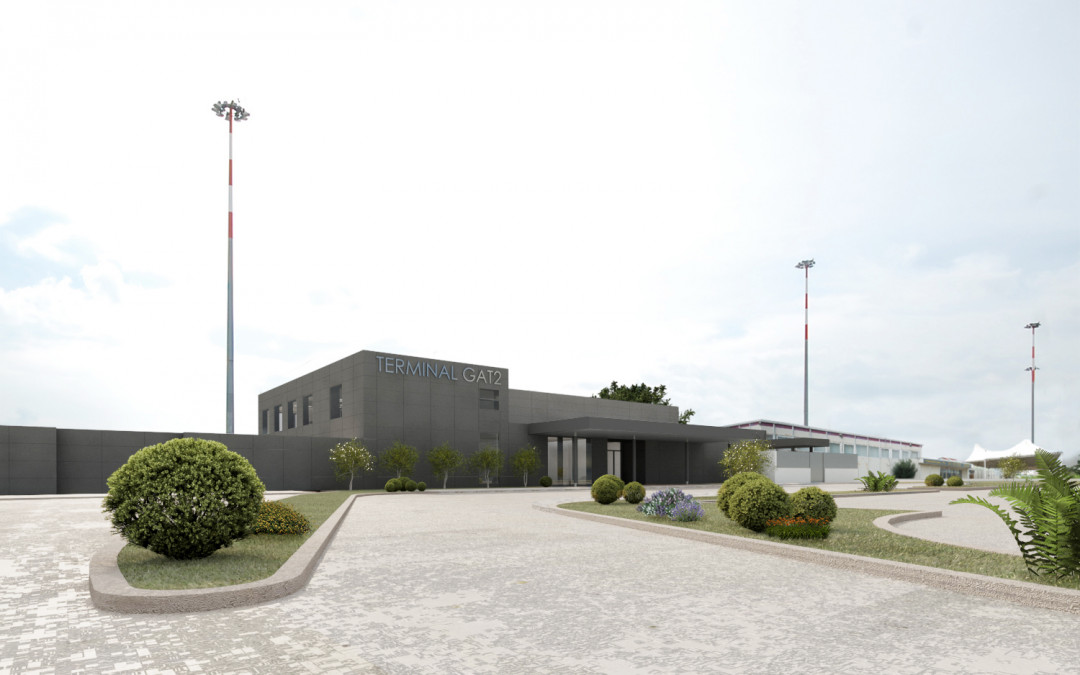
by Marta Bonesu | Jun 13, 2020
New Terminal GAT2, Olbia-Costa Smeralda Airport Project Description Redevelopment of Terminal AT2 Arrivals for the realisation of the new General Aviation terminal at Olbia-Costa Smeralda Airport. Project Details Project: New Terminal GAT2, Olbia-Costa Smeralda...
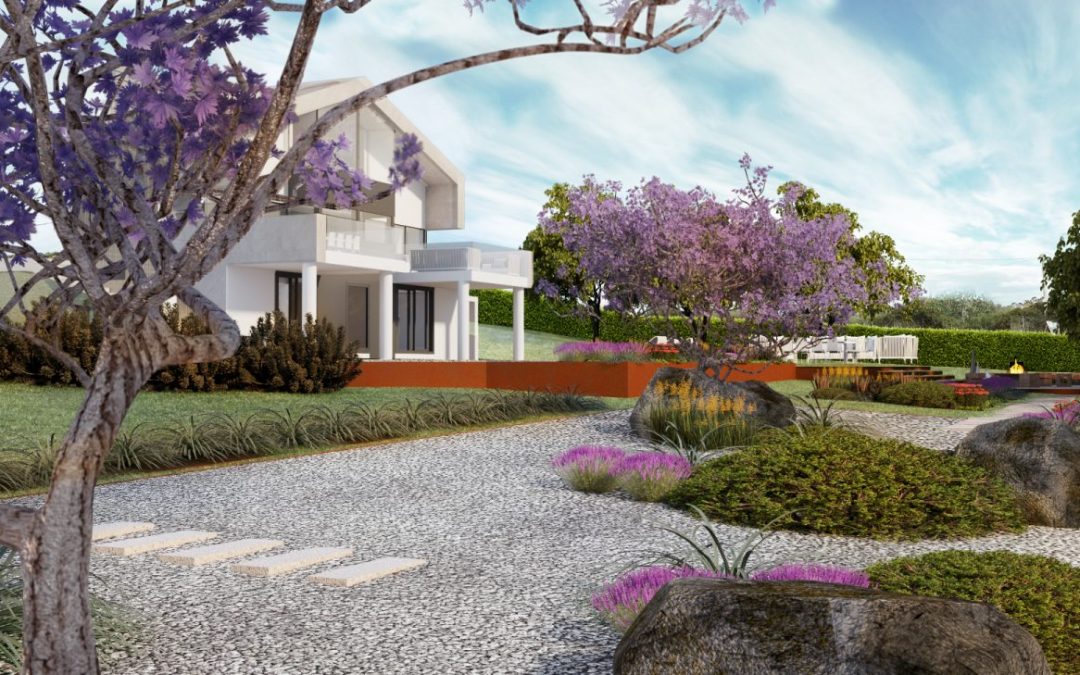
by Marta Bonesu | Nov 5, 2018
Villa Tamm INITIAL STATE WORK IN PROGRESS PROJECT – EXTERIORS PROJECT – INTERIORS Descrizione Progetto Villa Tamm is a redevelopment project for a building that is currently in its raw state. Through cuts and stitching, the traditional appearance of the...
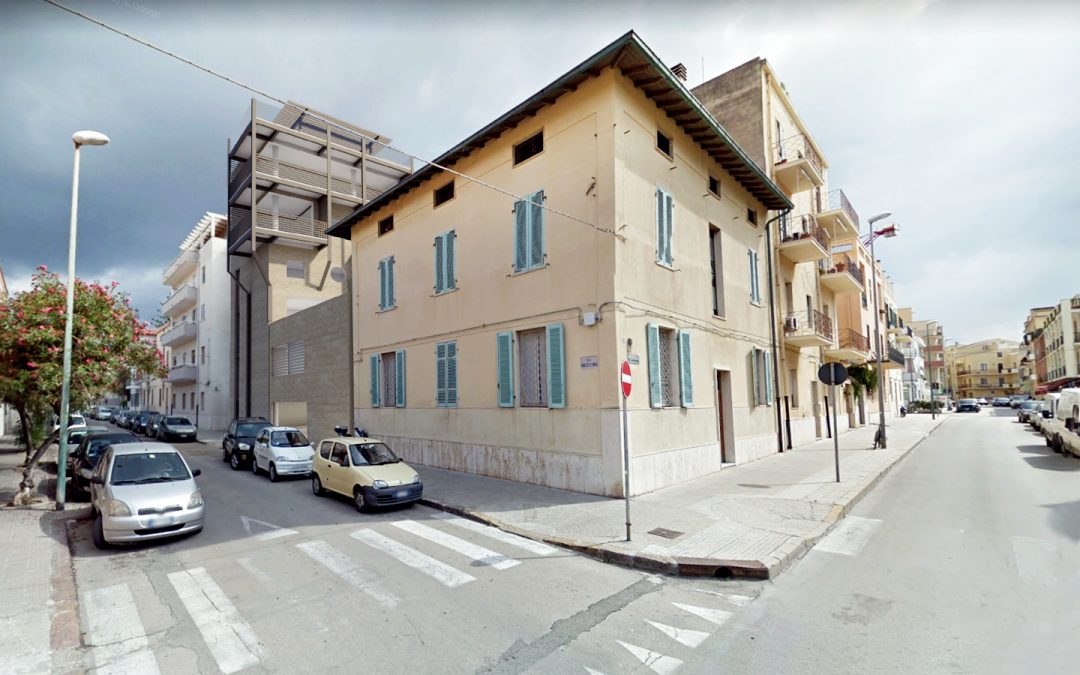
by Marta Bonesu | Oct 13, 2018
Villa Kennedy 3D VISUALISATION Project Description Villa Kennedy is a large residence that develops in height, characterised by gutters transformed into balconies and openings with elementary geometries – lines and dots – in sharp contrast to the glass...







